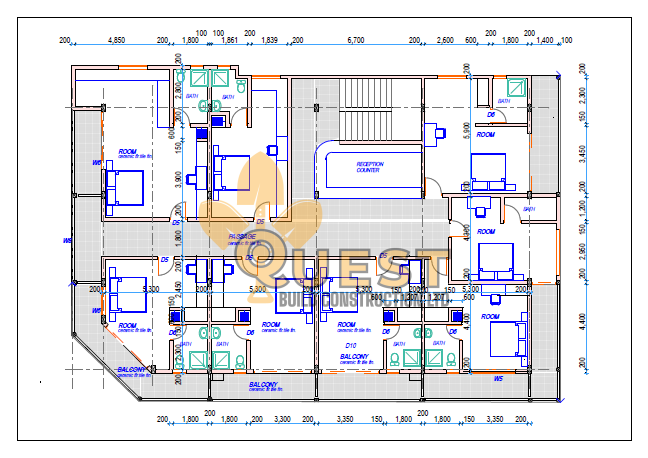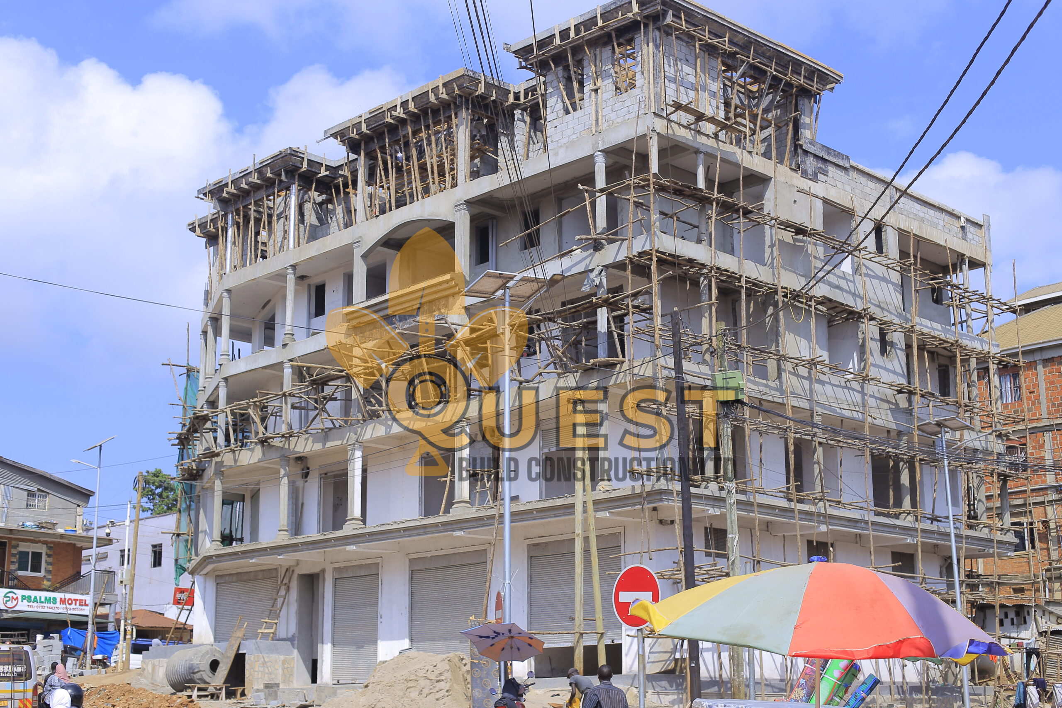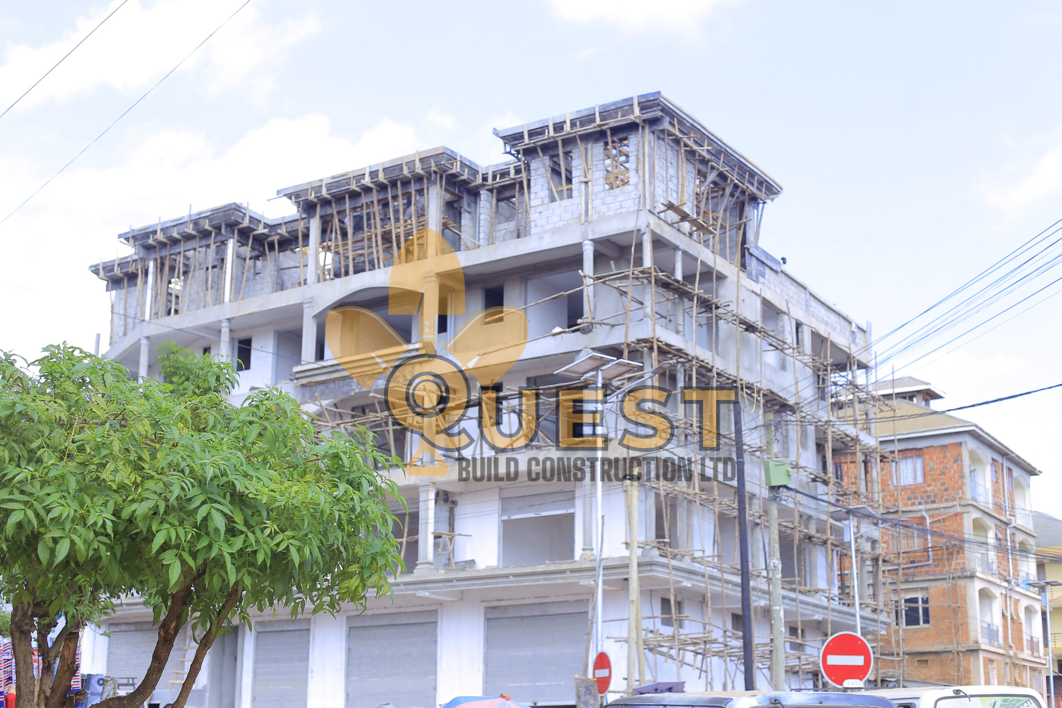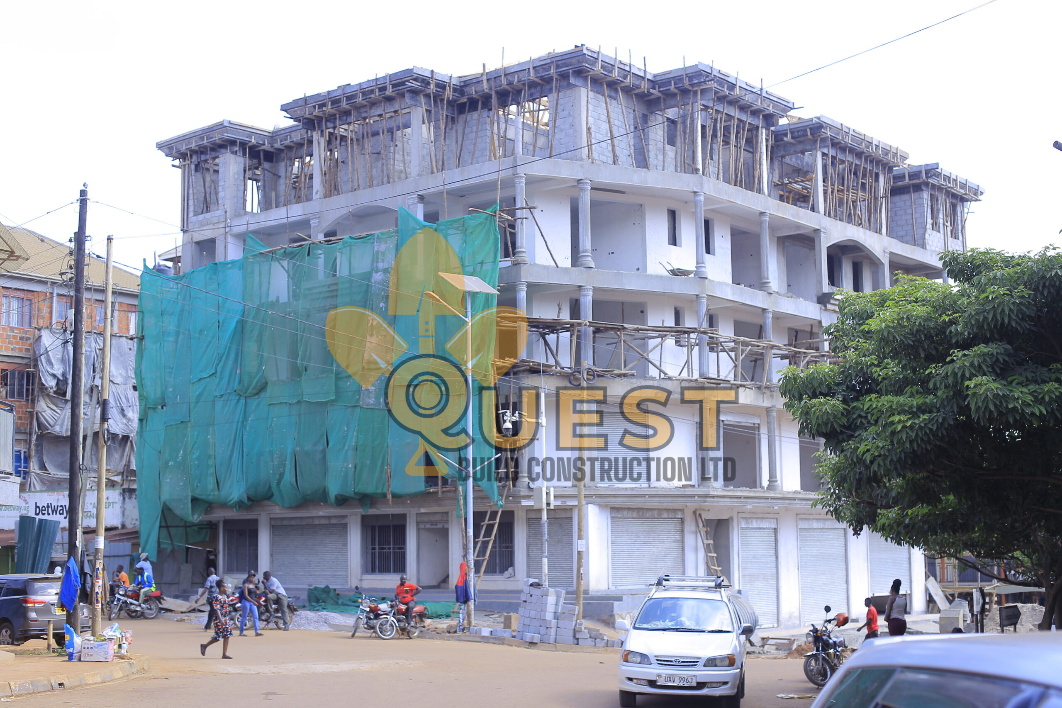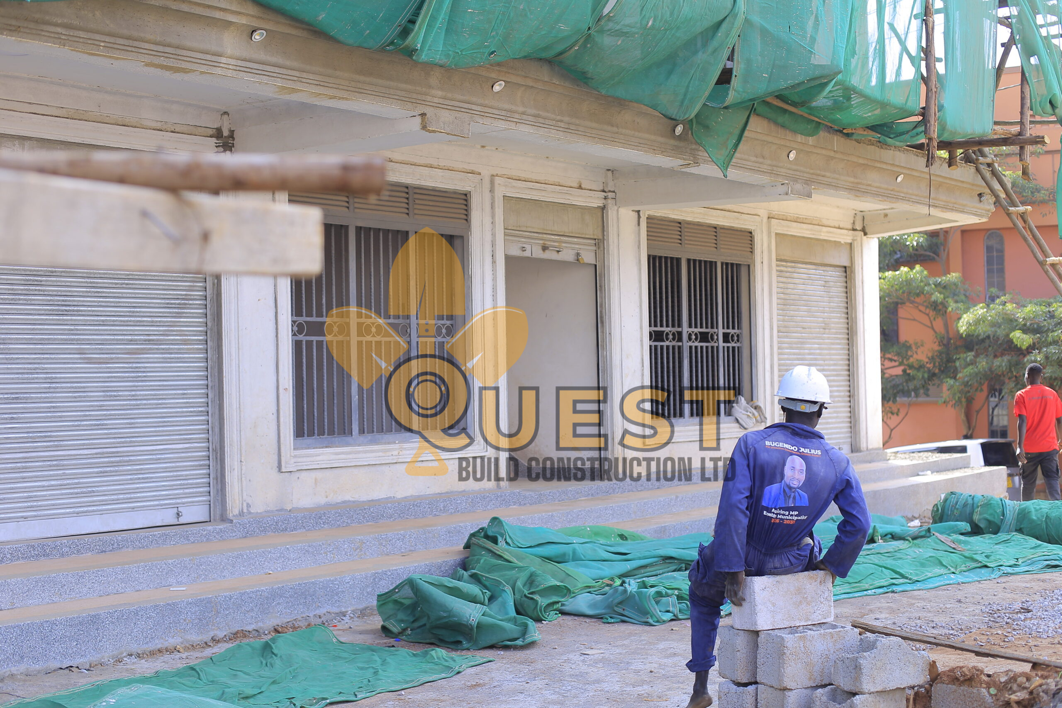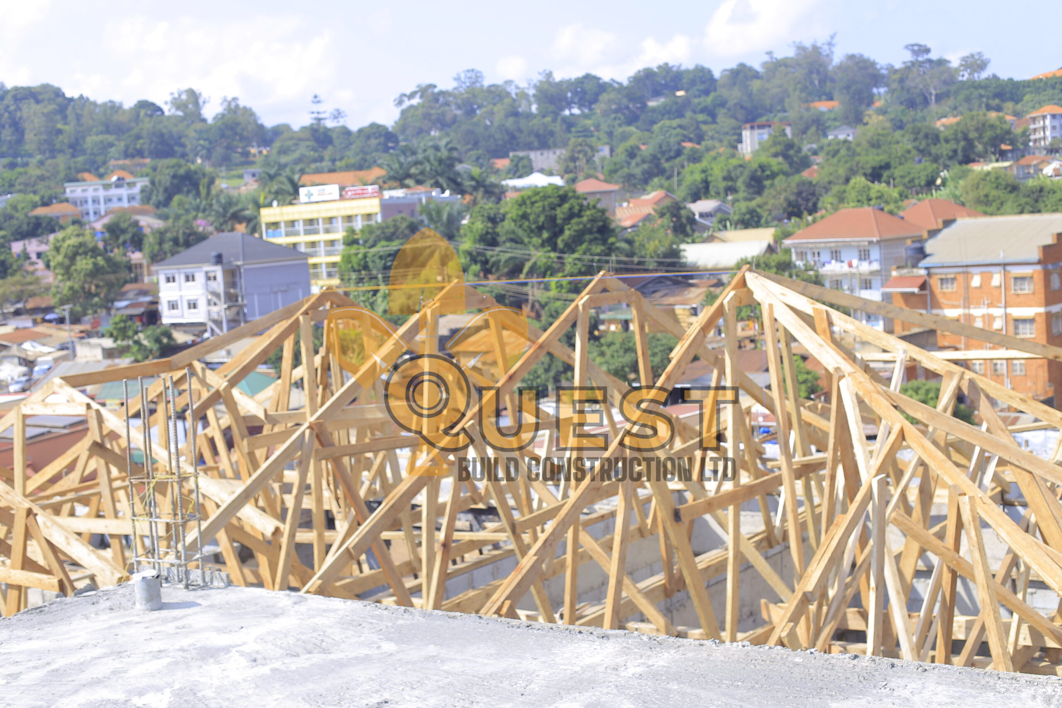Kitoro Commercial & Office Complex – Entebbe
Clients
Confidential
Region
Entebbe – Uganda
Location
Kitooro Division B, Entebbe – Wakiso District
Budget
2 Billion Uganda Shillings
Duration
August 2024 – November 2025
Size
Shopping Space Area – 920 sqm
Studio Accommodation – 1,105 sqm
Project Type
Mixed-Use (Retail + Studio Accommodation)
Project Overview
Urban Utility Meets Functional Design
This five-storey mixed-use building located in Kitooro, Entebbe, is designed to accommodate vibrant shopping outlets on the lower floors and contemporary studio apartments above. The development is crafted to serve both business owners and young urban residents, offering functionality, accessibility, and modern amenities in one landmark location.
Scope of Work
✅ Structural design and concrete works
✅ Partitioning of retail units and residential studios
✅ Utility and infrastructure preparation (electrical, water, drainage)
✅ Façade finishing and interior plastering
✅ Balcony systems, security doors, and finishes
✅ Site supervision and budget-controlled implementation
Architectural & Structural Highlights
Ground and first floors dedicated to retail/showroom spaces
Upper floors house efficiently planned studio apartments
Reinforced concrete columns and slab construction
Pre-planned shaft space for plumbing, electrical, and ventilation
High-visibility location on an active commercial street
Secure access zones for residential versus business tenants
