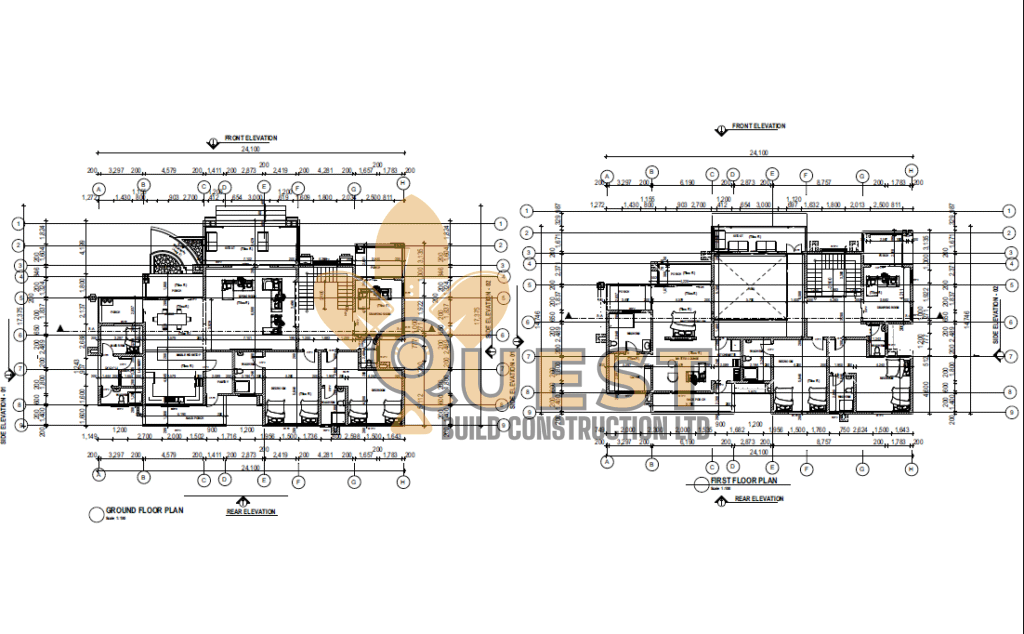Abayita Ababiri Mixed-Use Commercial & Residential Building – Entebbe
Clients
Private Client
Region
Entebbe – Uganda
City
Kampala – Uganda
Budget
UGX 8.5 Billion
Duration
May 2024 – November 2025
Size
Commercial Area -460 sqm Residential Studios 550 sqm
Type
Mixed-Use (Shops + Studio Apartments)
Project Summary
The Abayita Ababiri Project is a thoughtfully designed mixed-use complex offering ground-level shopping spaces paired with contemporary studio apartment units. Located in one of Entebbe’s high-traffic zones, the project provides dual functionality for business owners and urban dwellers, maximizing both rental income and livability.
Key Architectural Features:
Commercial frontage with large display space
Self-contained studio units above for urban housing
High-density layout with vertical separation of use
Ventilation channels and daylight optimization
Built-in electrical and plumbing systems per unit
Planned finishing for tiling, balustrades, lighting












