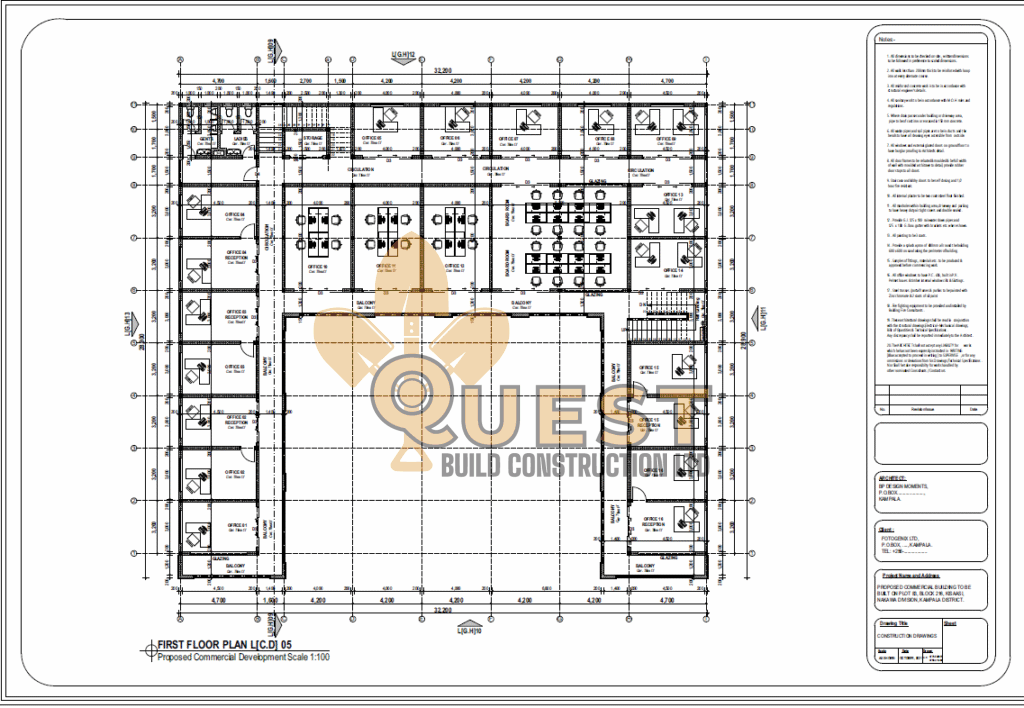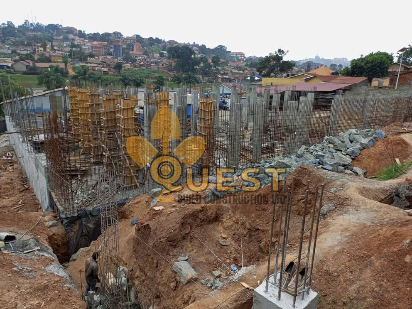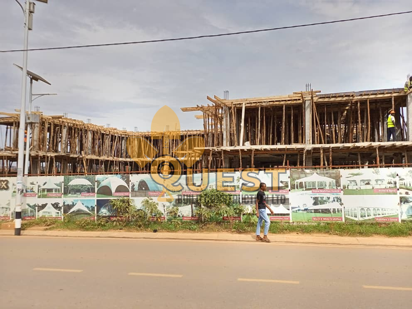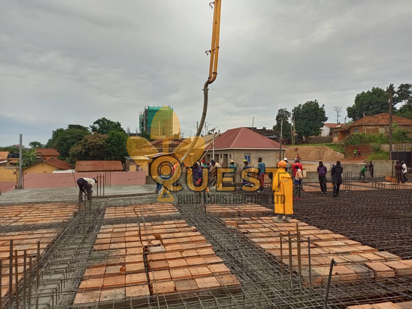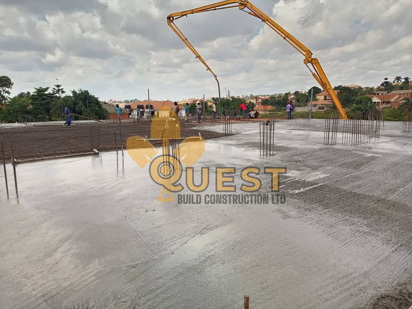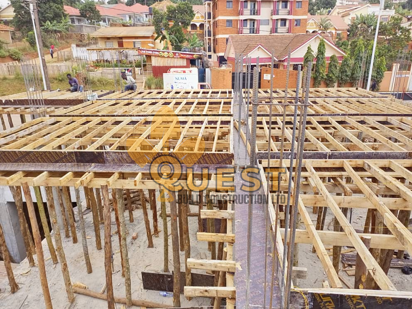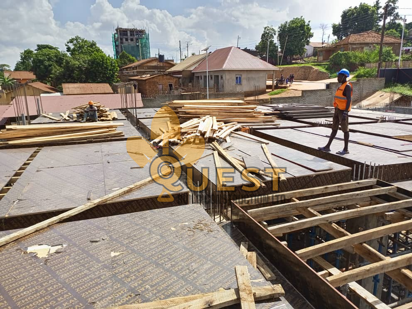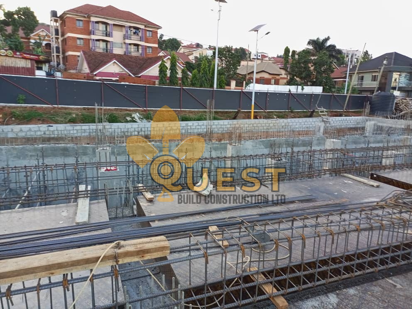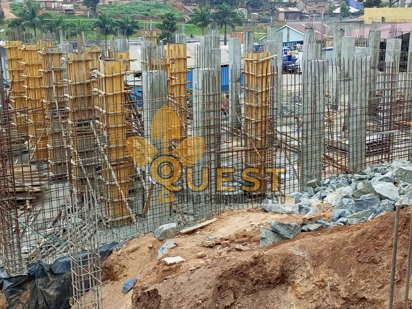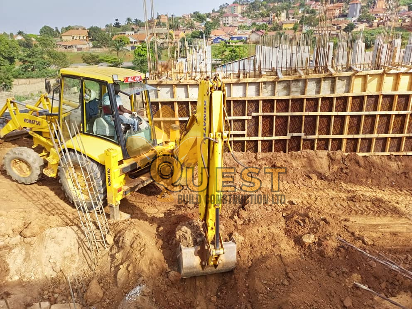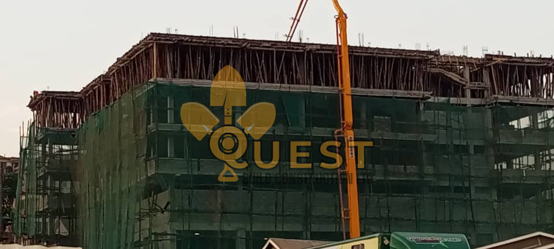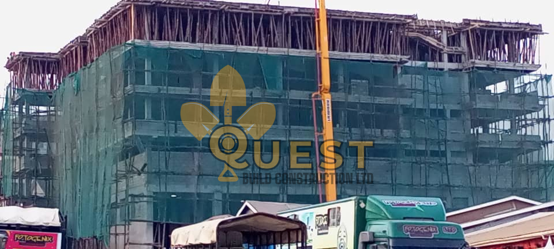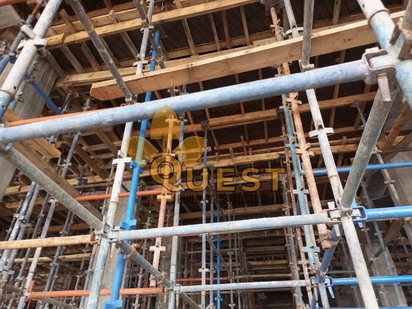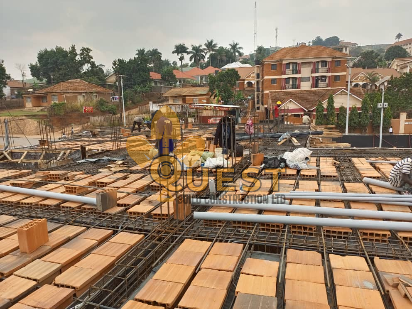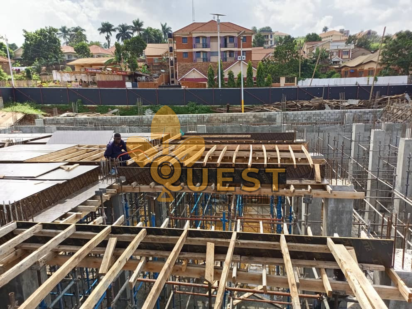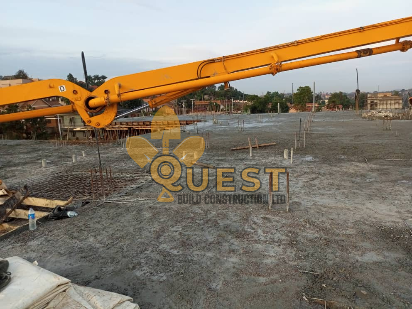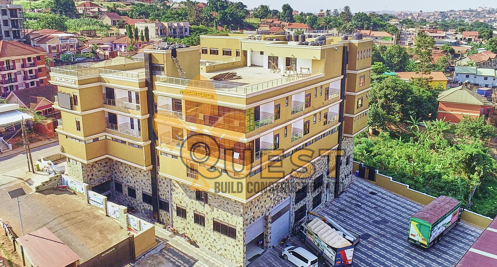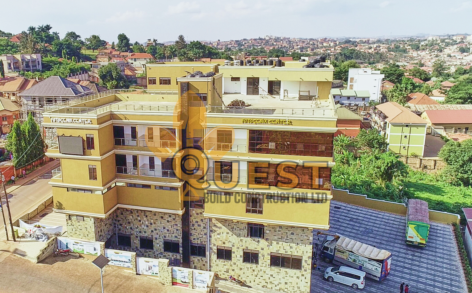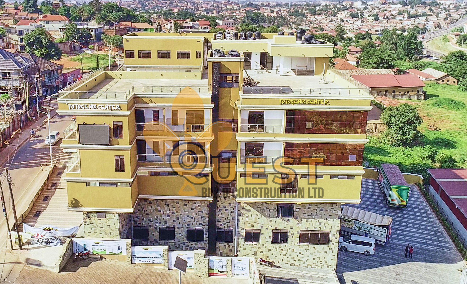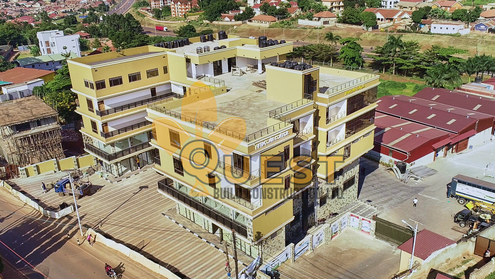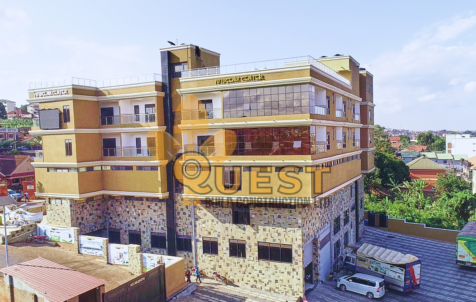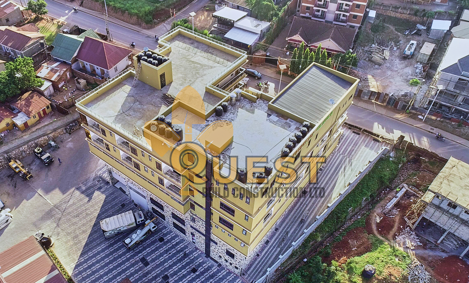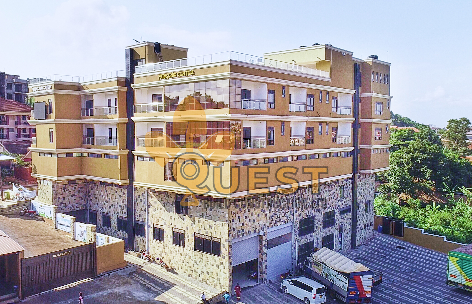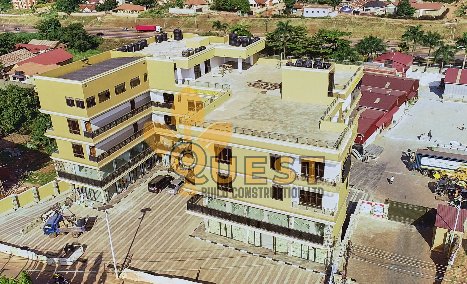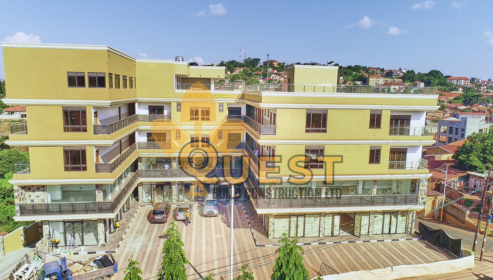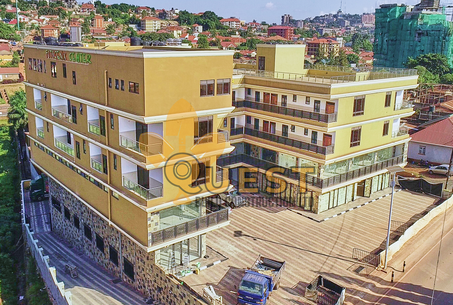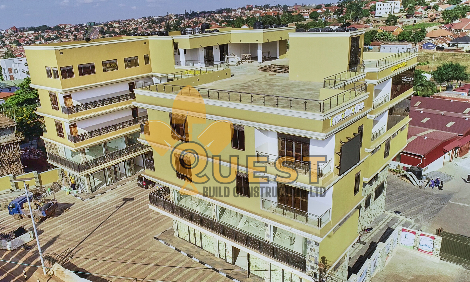Fotogenix Center – Kisaasi, Kampala
Clients
Photogenix Center
Region
Kisaasi
City
Kampala – Uganda
Budget
UGX 3.5 Billion
Duration
August 2022 – November 2025
Size
800 sqm (Basement)
125 sqm (Office Space)
Type
Mixed-Use (Commercial + Storage + Leisure)
Amenities
Lift, Rooftop Bar, Gym, Sauna
Project Summary
The Fotogenix Center is a high-value, multi-level commercial facility being developed in Kisaasi, one of Kampala’s fastest-growing commercial zones. Designed for modern retail and business operation, the building also includes secure storage, premium office units, and lifestyle amenities like a rooftop gym, sauna, and a panoramic-view bar.
This project demonstrates a hybrid model where commerce meets wellness, setting a new standard for inner-city developments in Uganda.
Key Architectural Features:
Fully secured 800 sqm storage basement
125 sqm modern office suite with private access
Pre-installed lift system for vertical movement
Rooftop bar, sauna, and fitness area
Commercial façade with aluminum finishes and glazing
Efficient access roads and planned drainage system
